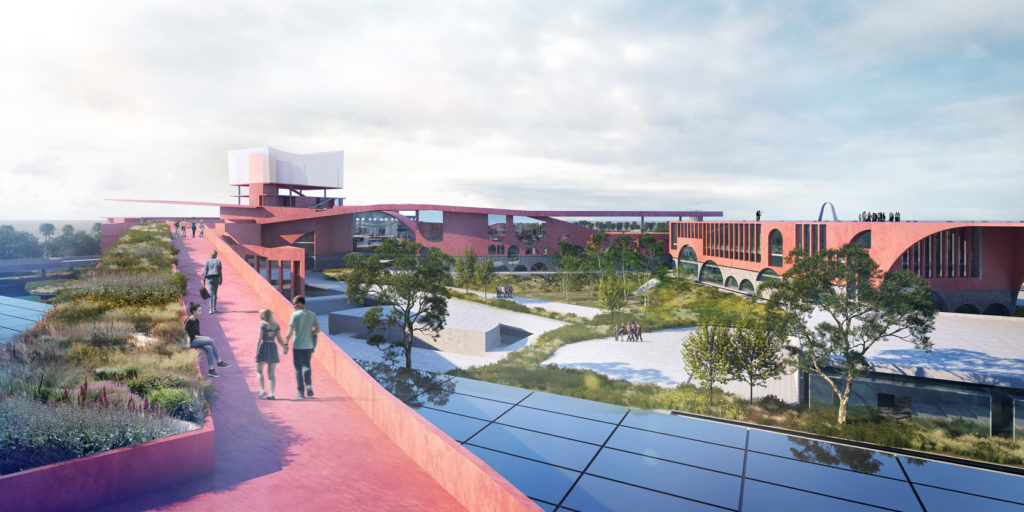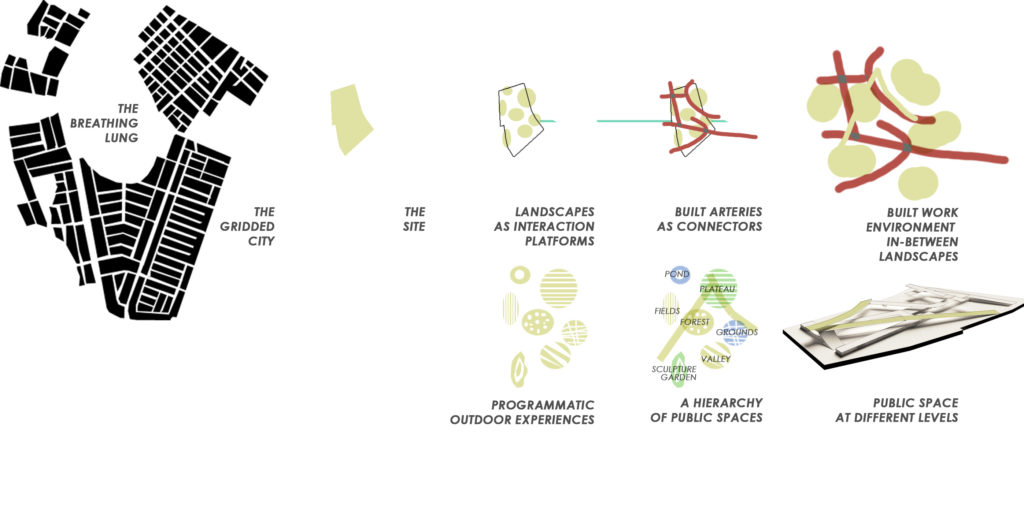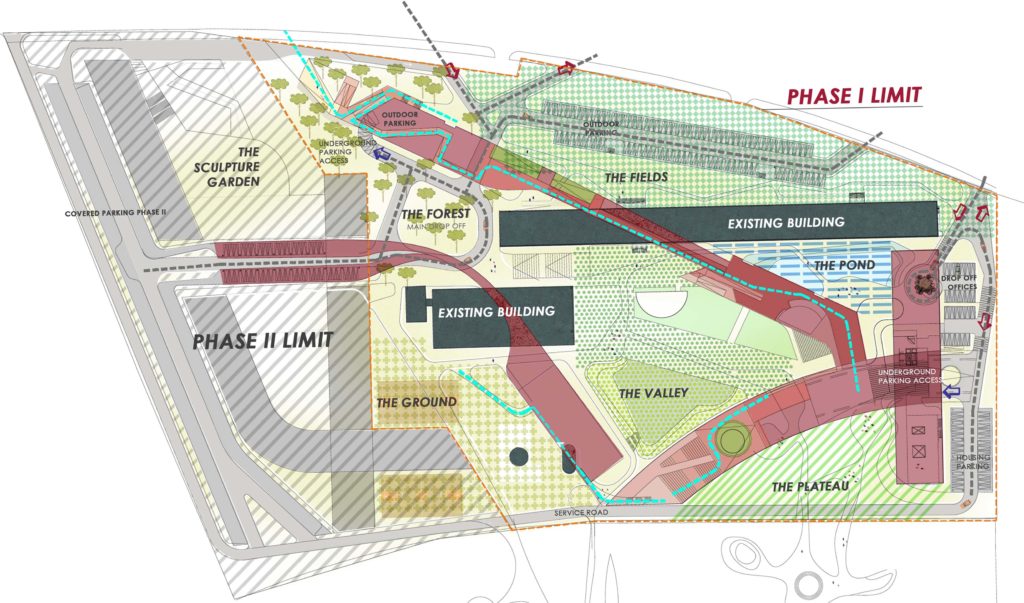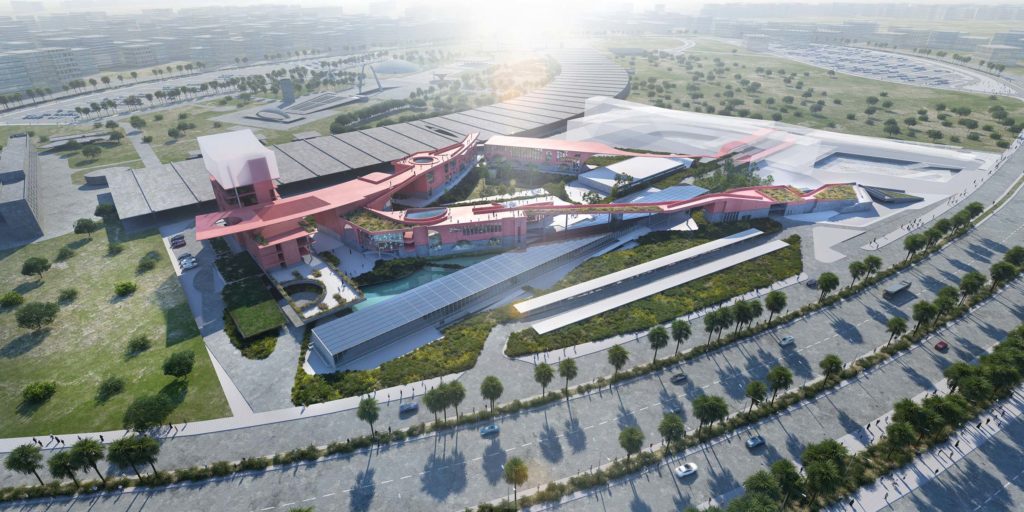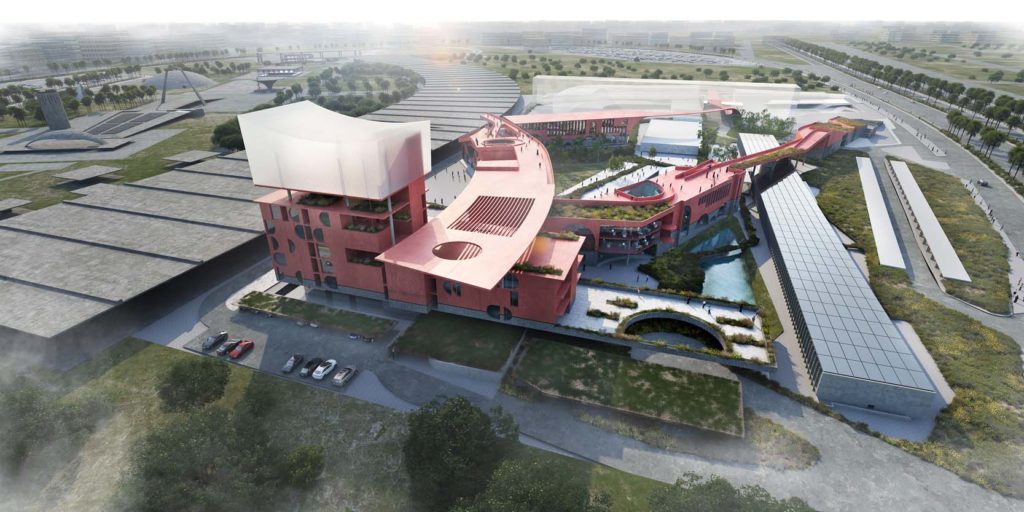C.T story
When she rides a long time through gridded cities and blocks she feels the desire for a tree. Finally she comes to C.T , a neighborhood where the buildings rise from the ground, frosted with reddish shades, where perfect walks and meetings are made, where the visitor hesitating between two gardens always encounters a third, where discussions generate opportunities among the neighbors. She was thinking of all these things when she desired C.T.
C.T, therefore, is the office complex of her dreams: with one difference. The dreamed-of city contained her during her working hours; she arrives at C.T at night to see it filled with light and laughter. In the gardens and on the roofs there is the bench where the old men sit and watch the young go by and the kids play. Desires are always warm , dense yet serene .
The project located next to the UNESCO world heritage nominated site designed by renowned architect Oscar Niemeyer, presents an architectural opportunity to create an extension of the exhibition area.
Knowledge and Innovation Center is an incredible opportunity to contribute to the civic fabric of the city. The design of an iconic, multifaceted, functional office neighborhood, and micro-scale parks, promotes the intersection between nature, working and public life.
The design of the multiple landscape conditions that vary in between valleys, ponds, forests, plateaus, sculptural gardens, linear parks (roof) and playgrounds create a series of linear in-betweens (lines).
The un-built series of landscape conditions seep into the roofs of the in-between creating a series of flows from the city into this now continuously alive space making the project a destination, weaved into the Niemeyer’s deserted and fenced monument, and Tripoli.
The in-between lines are inhabited with an urban stacking of programs (offices, lounges, meeting spaces, cafes, plazas, roof gardens …) that vary between private, semi private and a series of public plazas linked by a network of pathways.
The relation of the in-betweens (lines) to each other, the surrounding, and access from its context is of utmost importance. With the ground and building merging at times and intersecting at others the flow in and out becomes non hierarchical. This creates a continuously active (day and night, holidays and working days) unpretentious democratic office block.
In addition the office spaces are all in proximity to a public space, a ground or a roof. Every corner surprises you, calms you down and makes you think.
The offices plans are in a grid form, and divided into blocks, a symbol of fabrication and efficiency while neighborhood atmospheres are maintained.
The campus no longer is experienced as a block or an object in the city instead alternate possibilities for weaving this into the city is achieved through several different zones that come together in creating an experience that would celebrate the NIEMEYER site, with a series of chords that result as the in between buildings
Collaboration with Etienne Bas
![[hatch]](http://www.hatchinbrackets.com/wp-content/uploads/2018/08/cropped-44.jpg)
